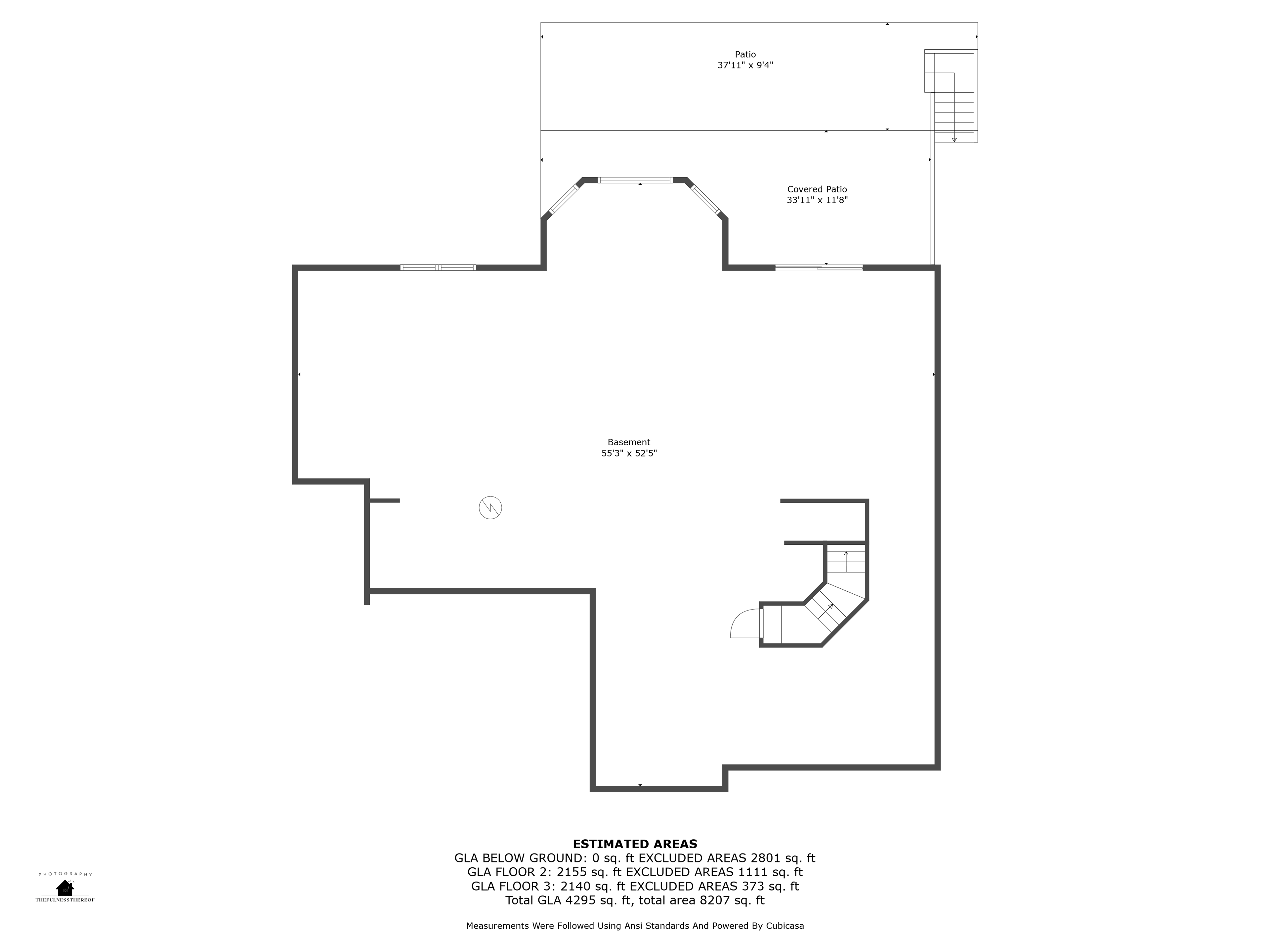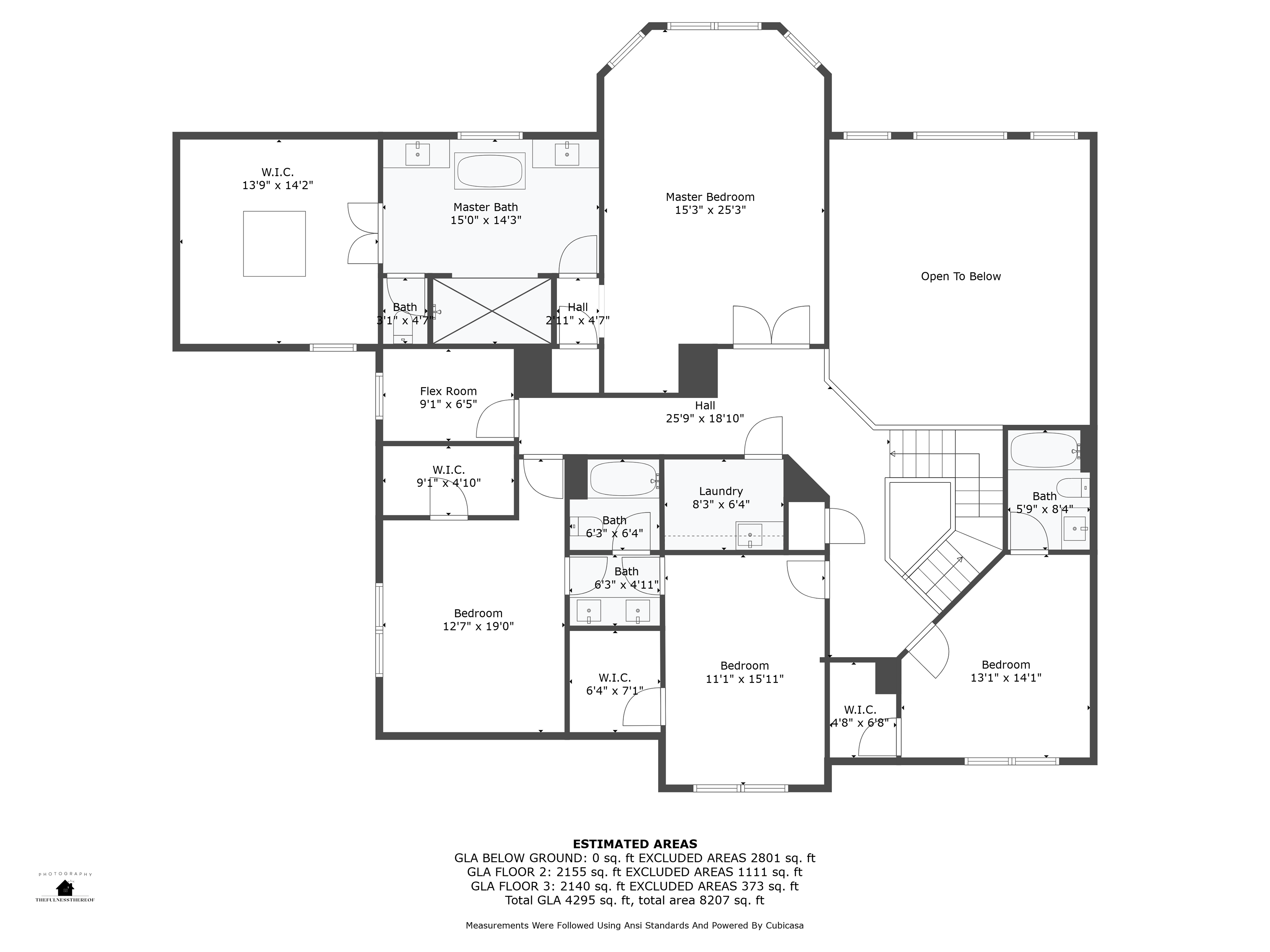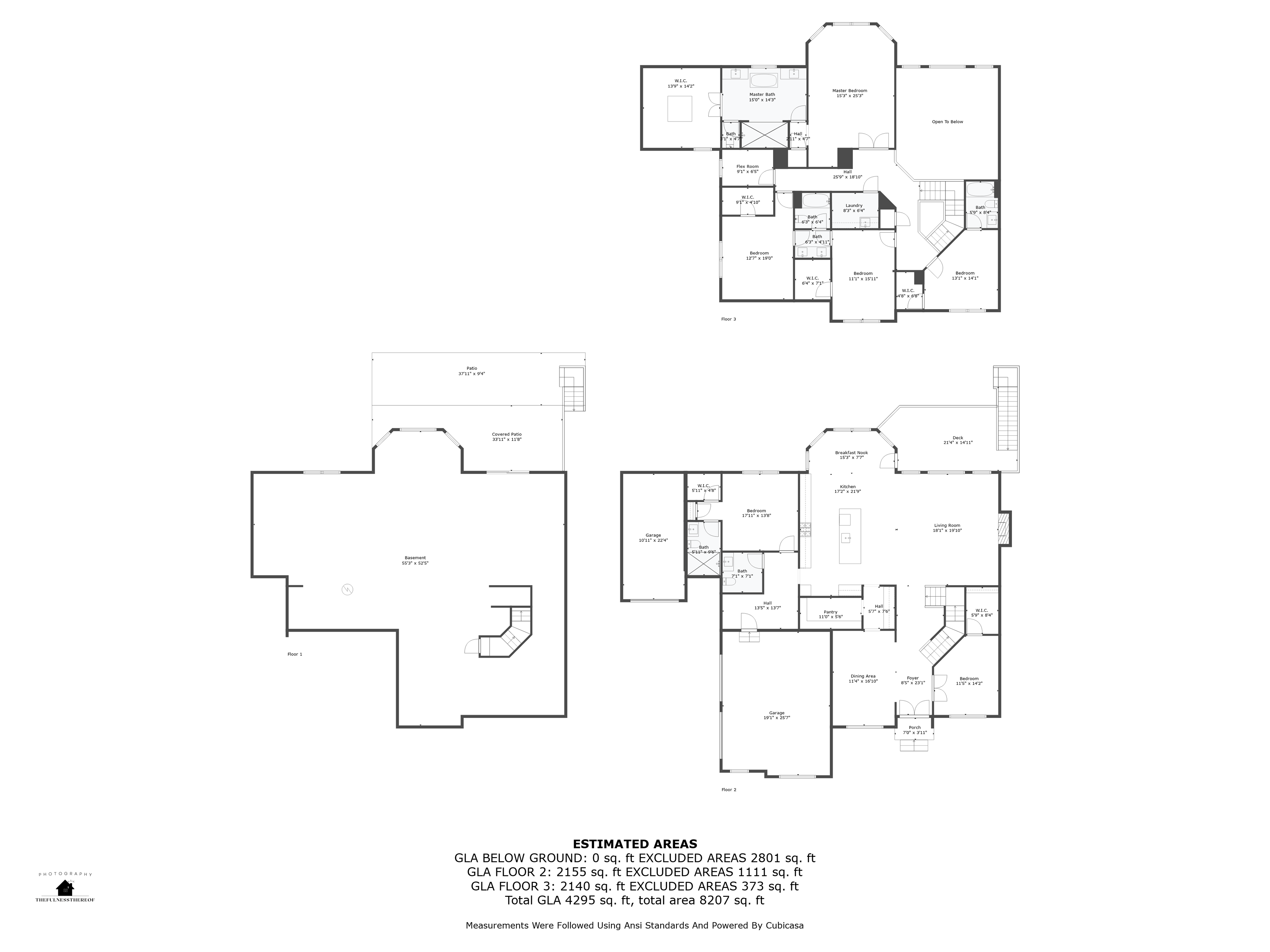Welcome to your luxurious waterfront retreat on the scenic shores of Lake Wylie, featuring over 100 feet of dockable shoreline! This exquisite estate showcases 5 spacious bedrooms, 4.5 lavish bathrooms, and spans an impressive 4,295 square feet of refined living space, plus a generous 2,155-square-foot unfinished basement awaiting your customized vision.
Enter through the grand foyer into an open and sophisticated floorplan, enhanced with upgraded finishes throughout. A distinguished executive Office Room and elegant formal Dining Room flank the entrance, leading into the breathtaking two-story Family Room featuring a stunning double-story custom fireplace, which flows effortlessly into a gourmet Kitchen. This culinary space features a sizable eat-in island, extended breakfast nook with captivating water views, and an expansive walk-in pantry. The main floor further includes a private bedroom suite, ideal for guests or extended family.
Ascend to the magnificent Owner’s Suite offering serene lake vistas, a spa-inspired bath complete with a luxurious soaking tub, and a substantial walk-in closet enhanced by a generous $12,000 seller credit toward custom finishes. Two additional bedrooms share a Jack-and-Jill bath, while another bedroom enjoys its own ensuite bathroom. An upper-level Laundry Room adds practical elegance.
Experience exceptional outdoor living with your expansive deck and inviting patio, perfect for entertaining or quiet relaxation, seamlessly connected by a gentle pathway allowing comfortable access to the tranquil shores of Lake Wylie. An oversized 2-car garage with a third bay provides ample storage for your vehicles and recreational equipment. Experience lakefront living today!
Ascend to the magnificent Owner’s Suite offering serene lake vistas, a spa-inspired bath complete with a luxurious soaking tub, and a substantial walk-in closet enhanced by a generous $12,000 seller credit toward custom finishes. Two additional bedrooms share a Jack-and-Jill bath, while another bedroom enjoys its own ensuite bathroom. An upper-level Laundry Room adds practical elegance.
Experience exceptional outdoor living with your expansive deck and inviting patio, perfect for entertaining or quiet relaxation, seamlessly connected by a gentle pathway allowing comfortable access to the tranquil shores of Lake Wylie. An oversized 2-car garage with a third bay provides ample storage for your vehicles and recreational equipment. Experience lakefront living today!
3D FLOOR PLANS

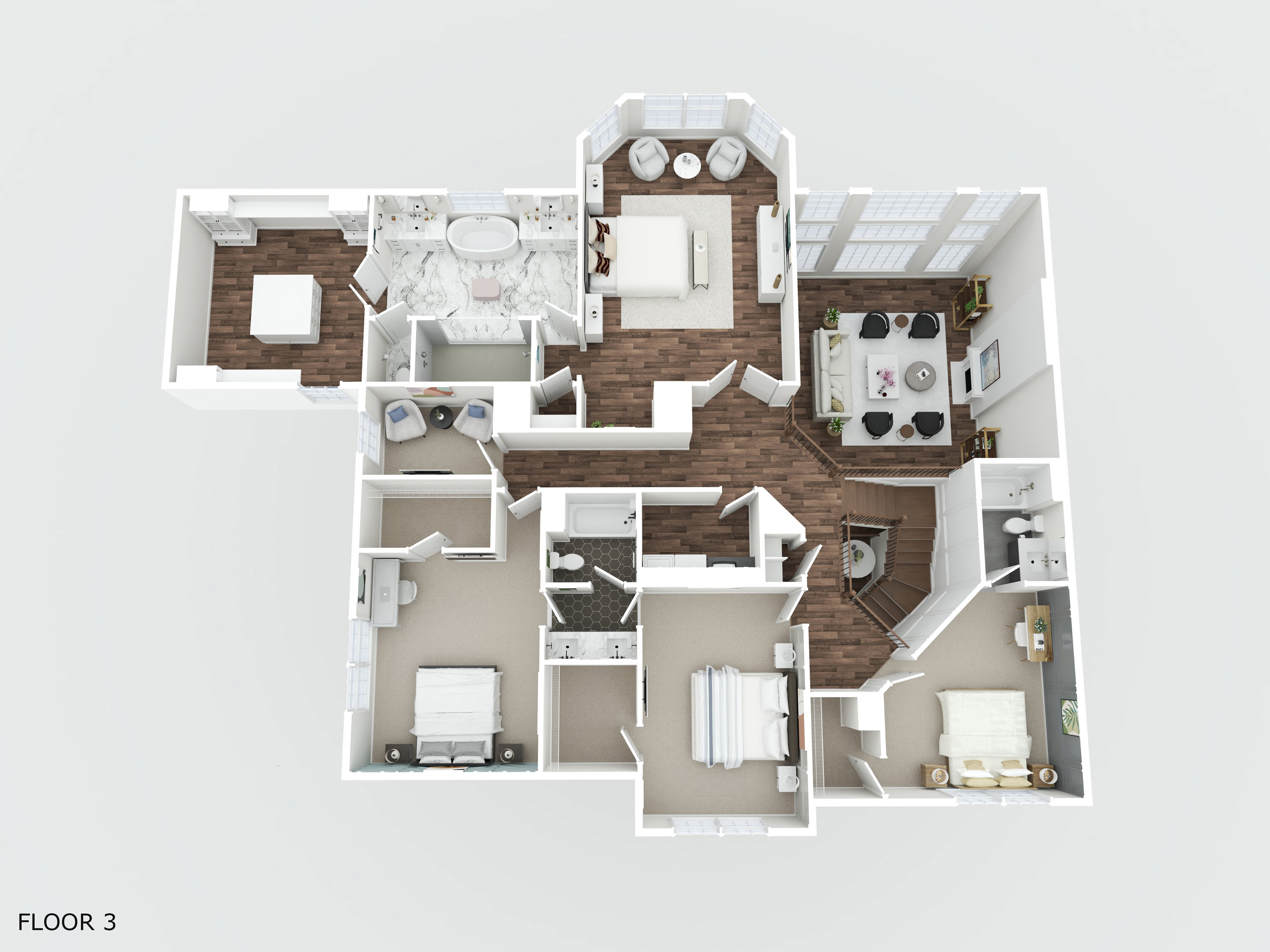
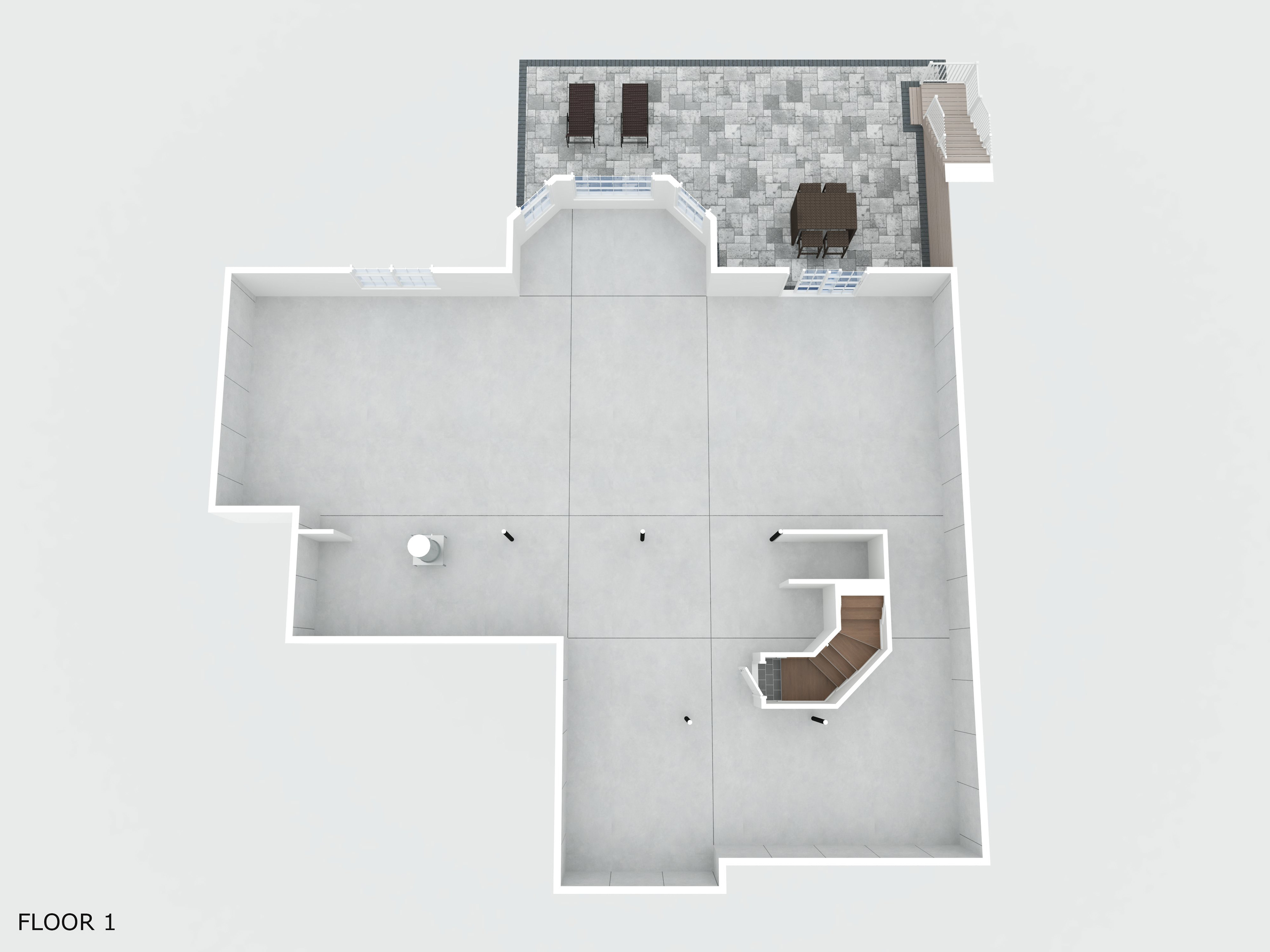
3D VIRTUAL TOUR
EXTERIOR PHOTOS
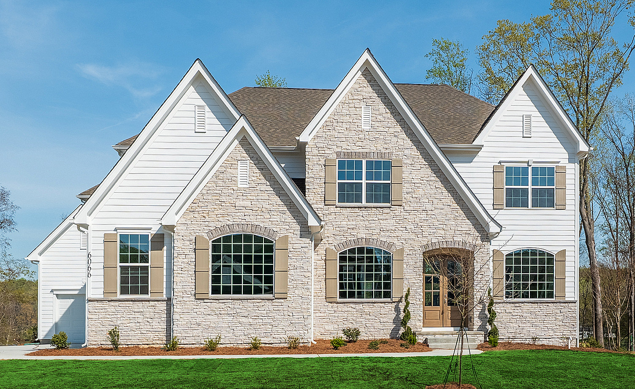
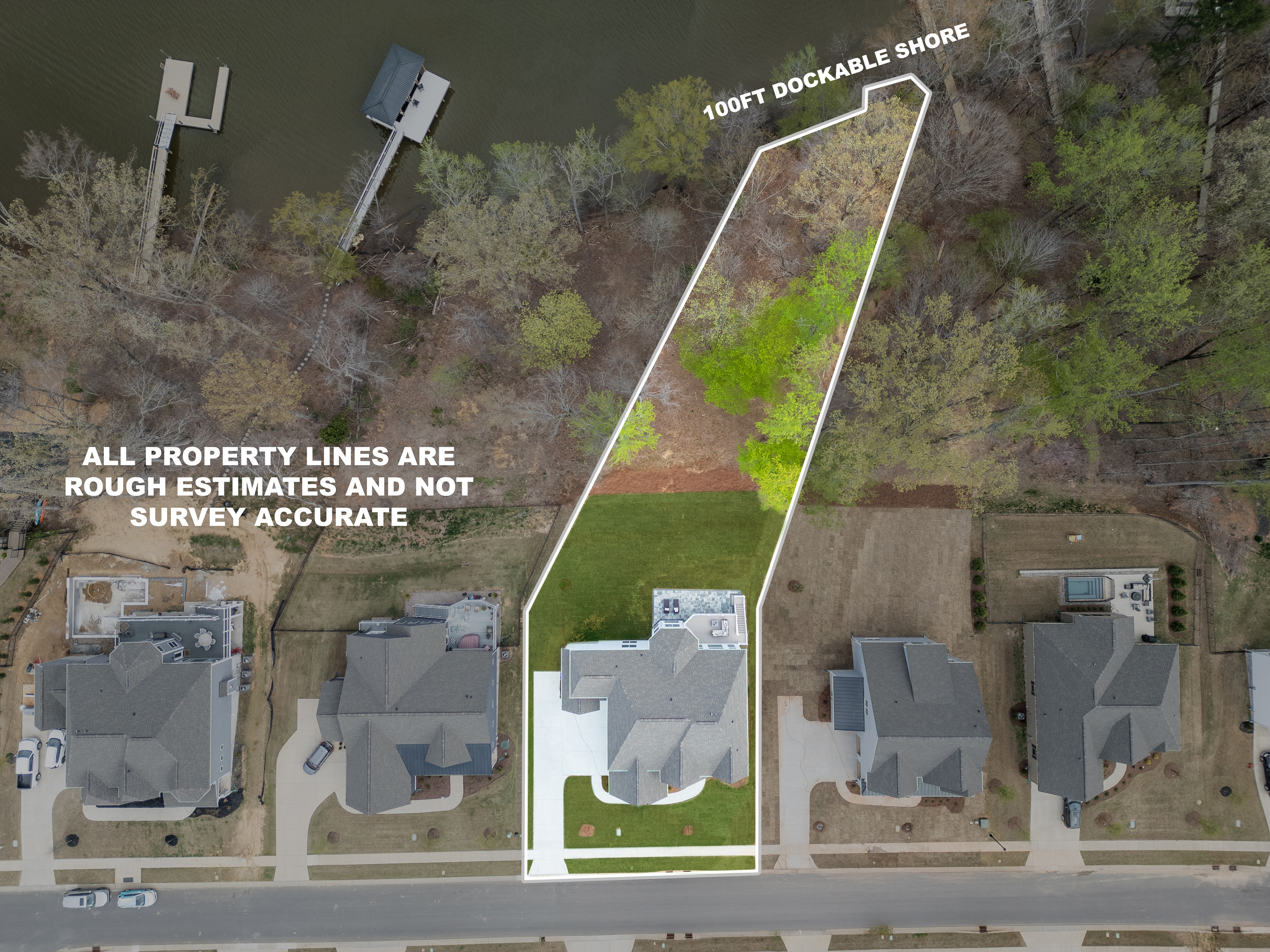
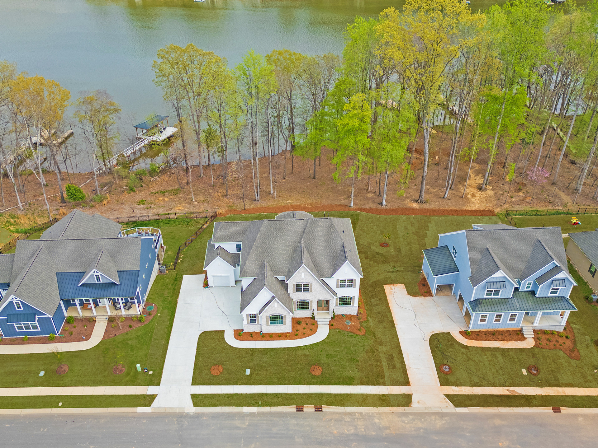
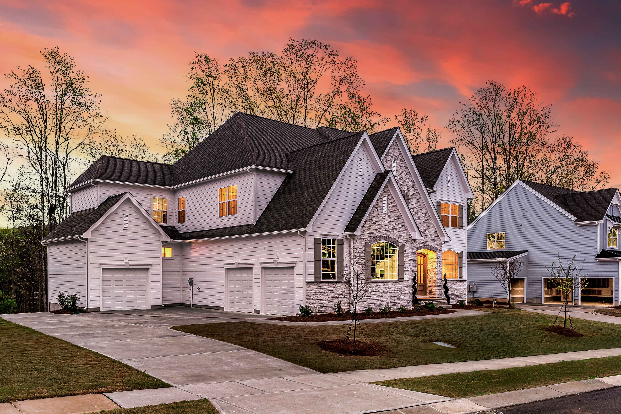
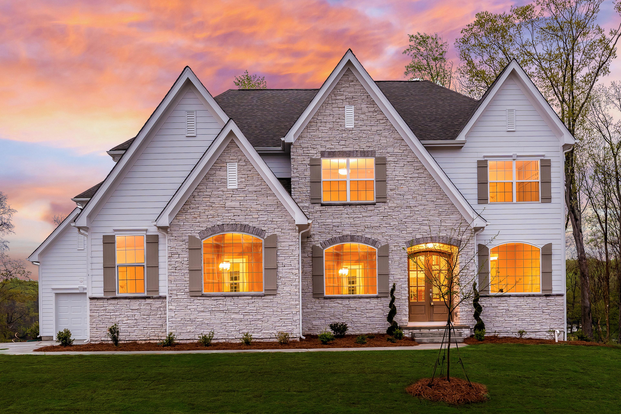
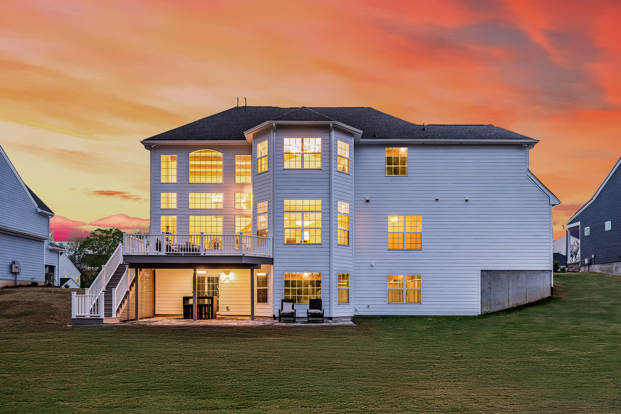
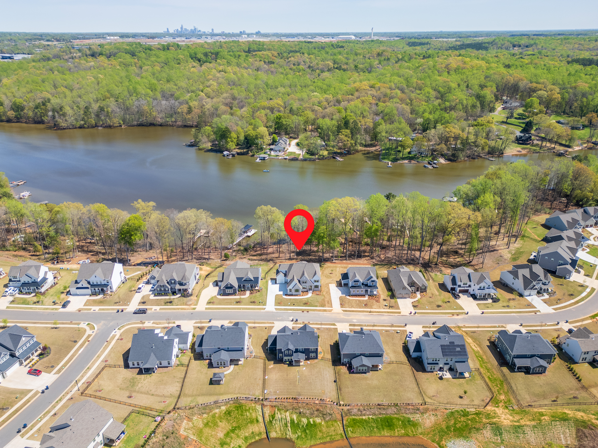
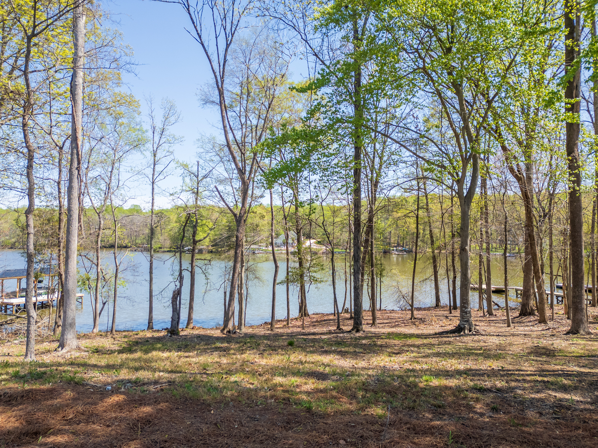
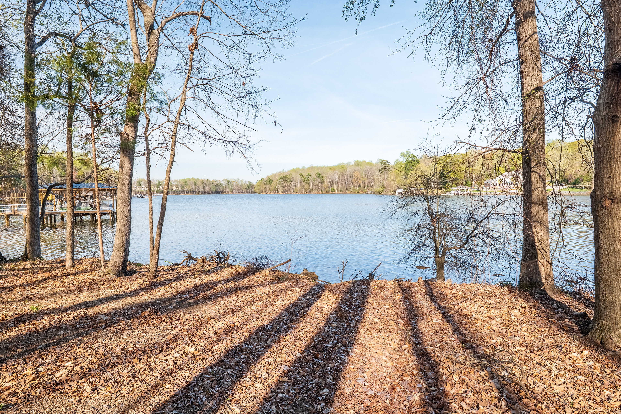
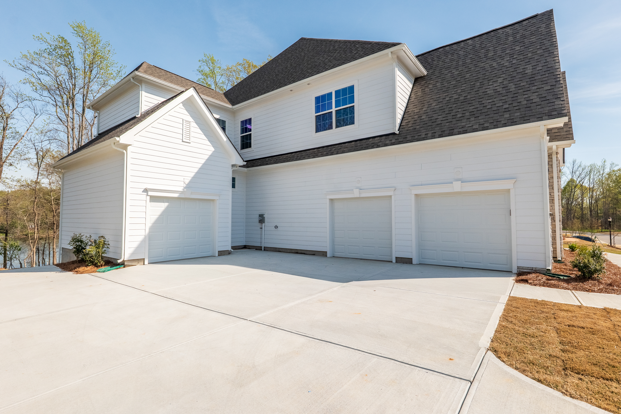
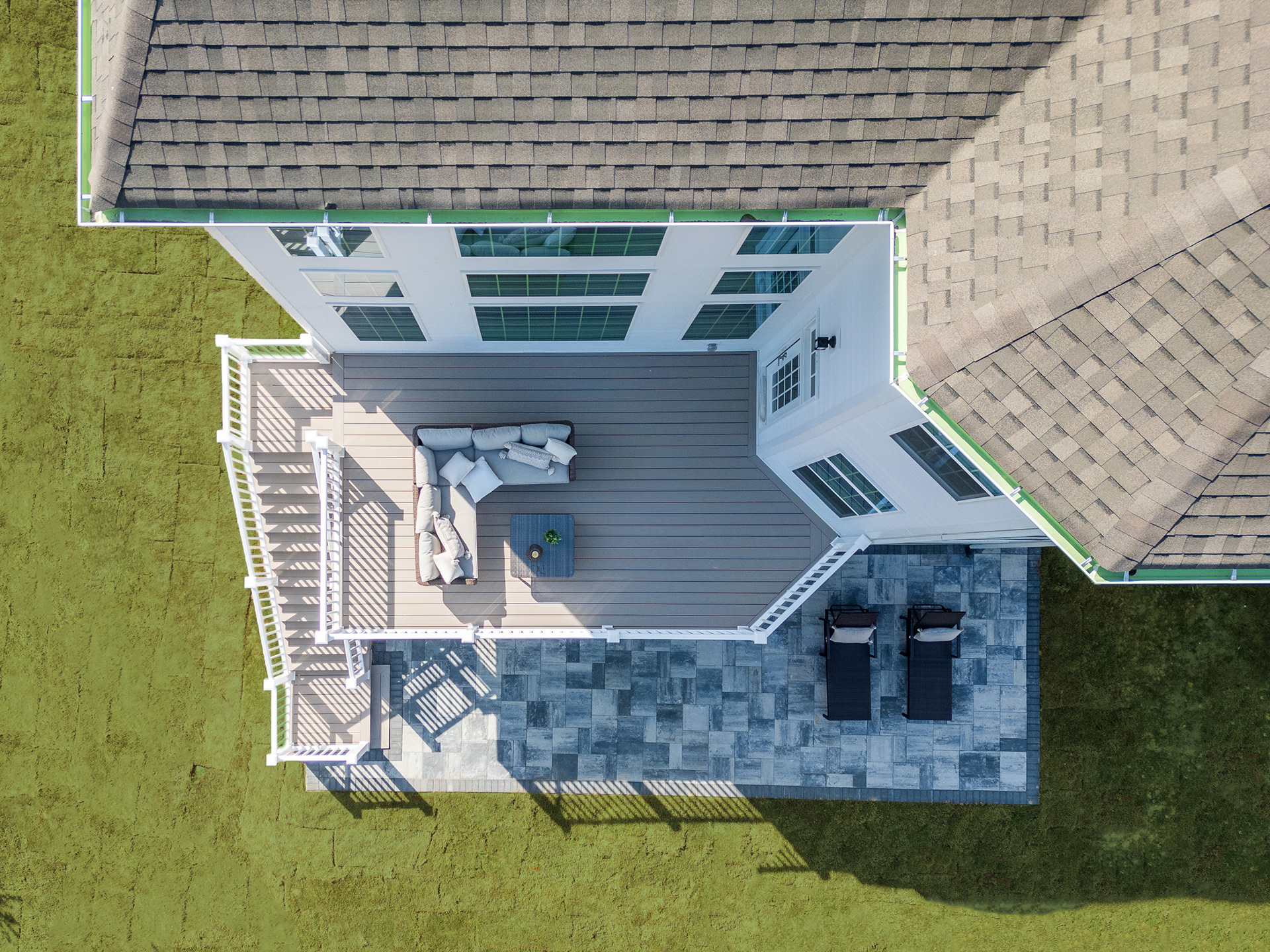
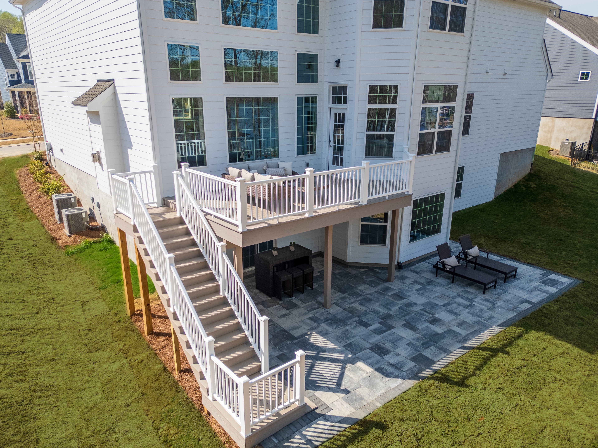
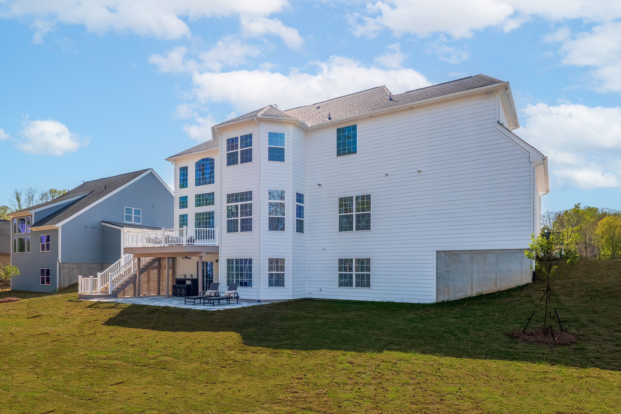
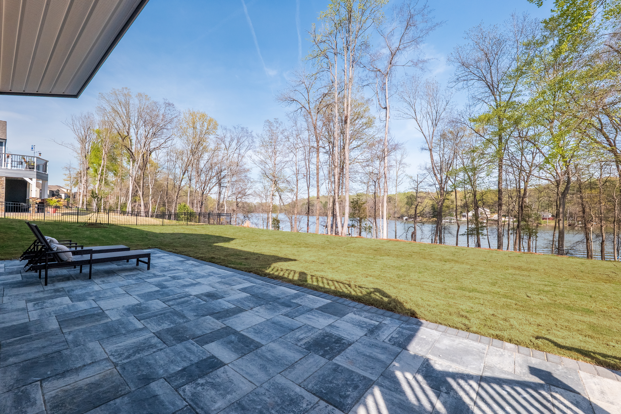
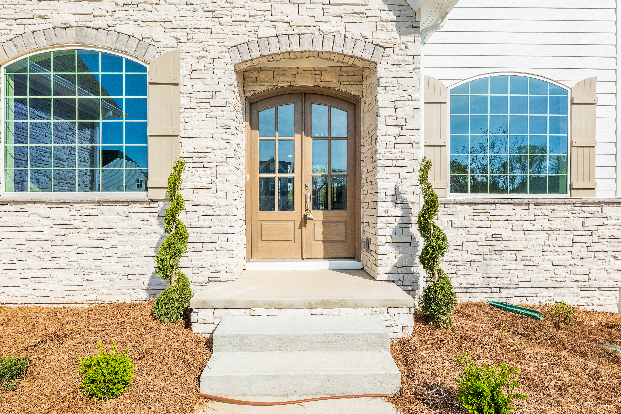
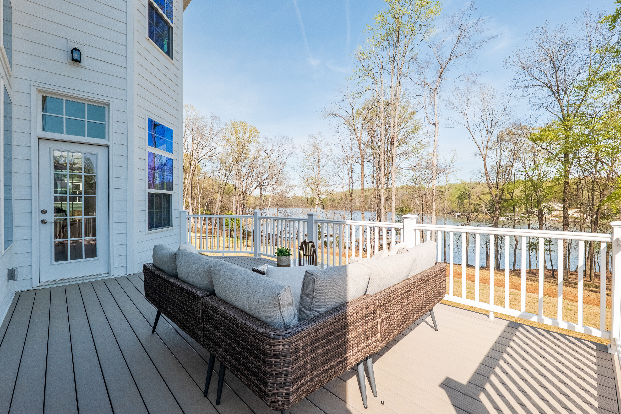
INTERIOR PHOTOS

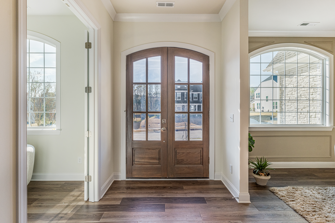
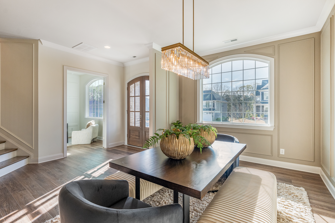
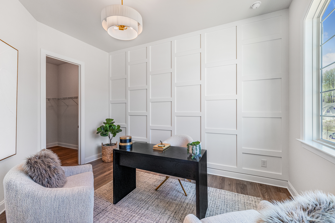
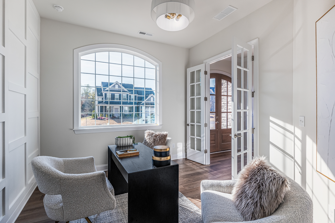
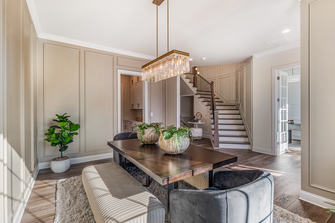
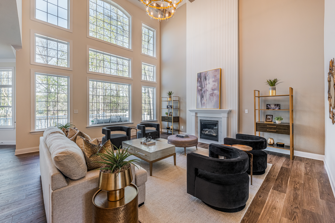
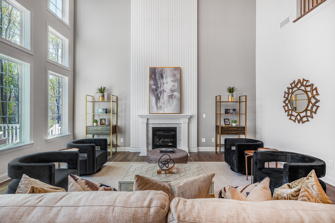
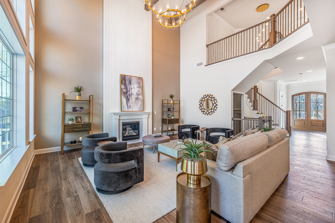
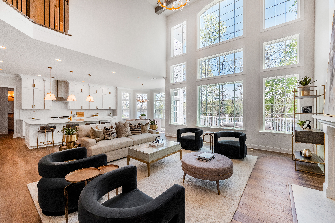
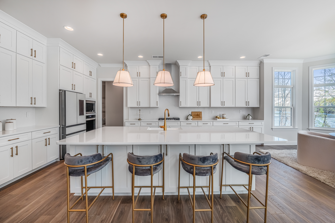
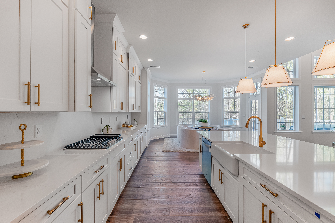
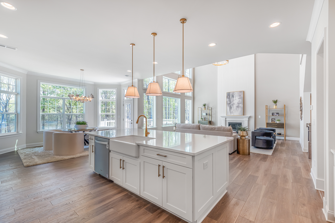
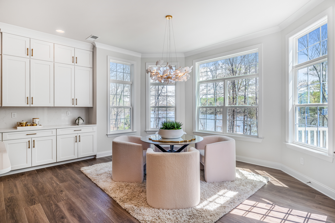
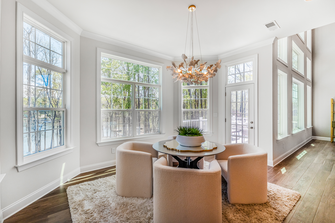

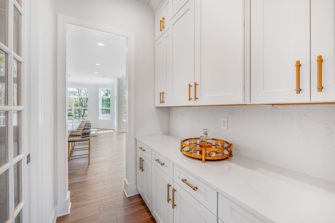
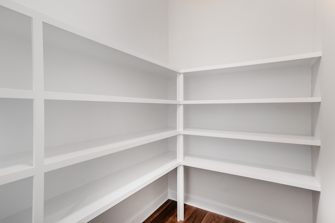
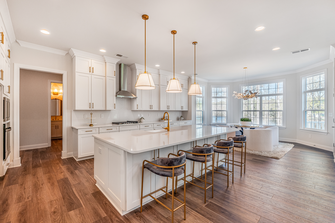
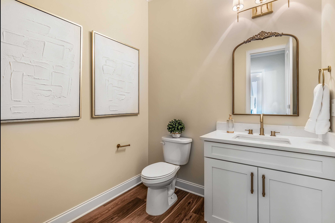

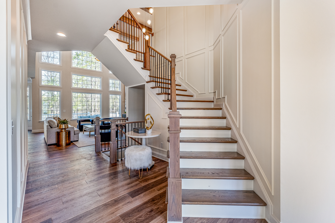
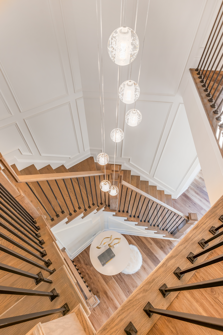
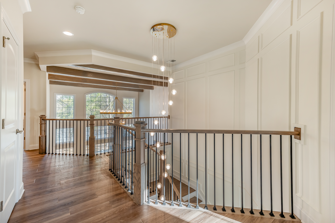
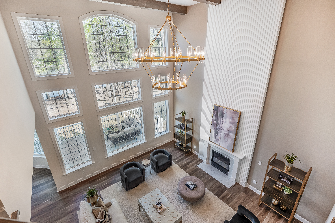
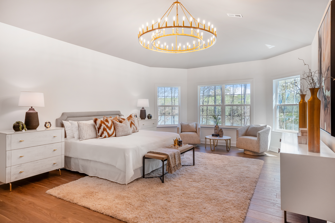
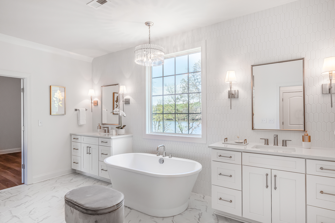
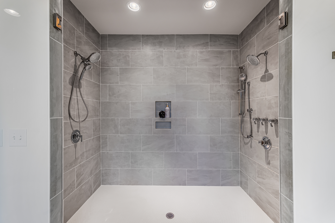
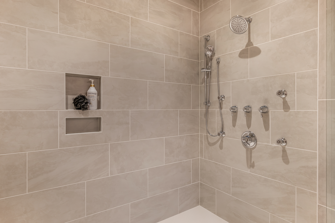
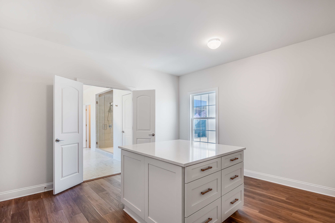
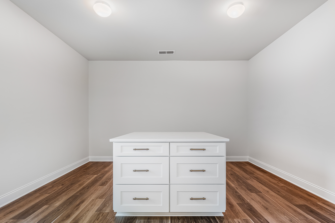
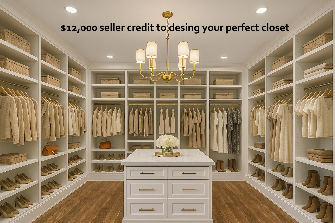
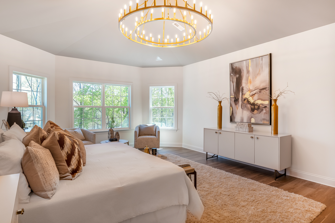
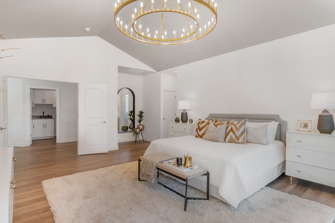
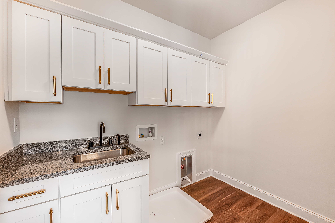
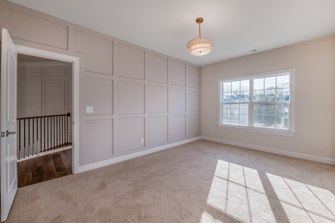
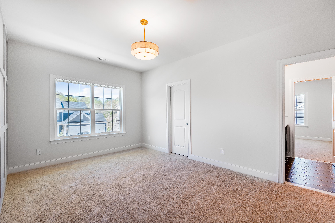
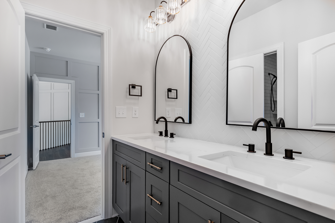
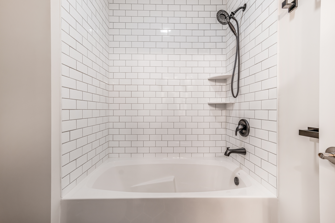
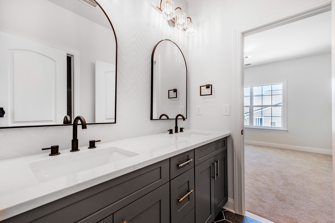
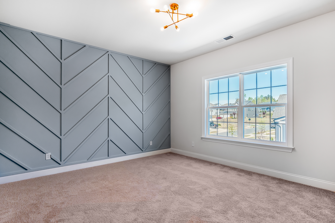
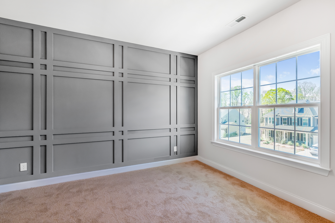
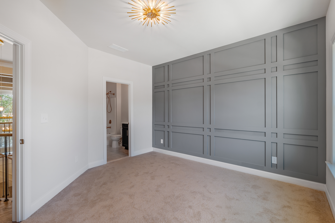
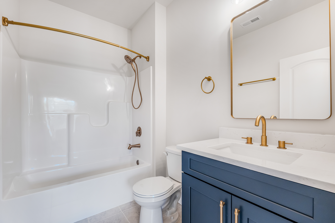
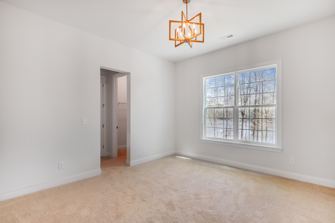
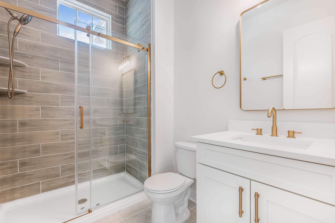
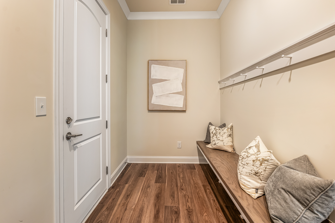
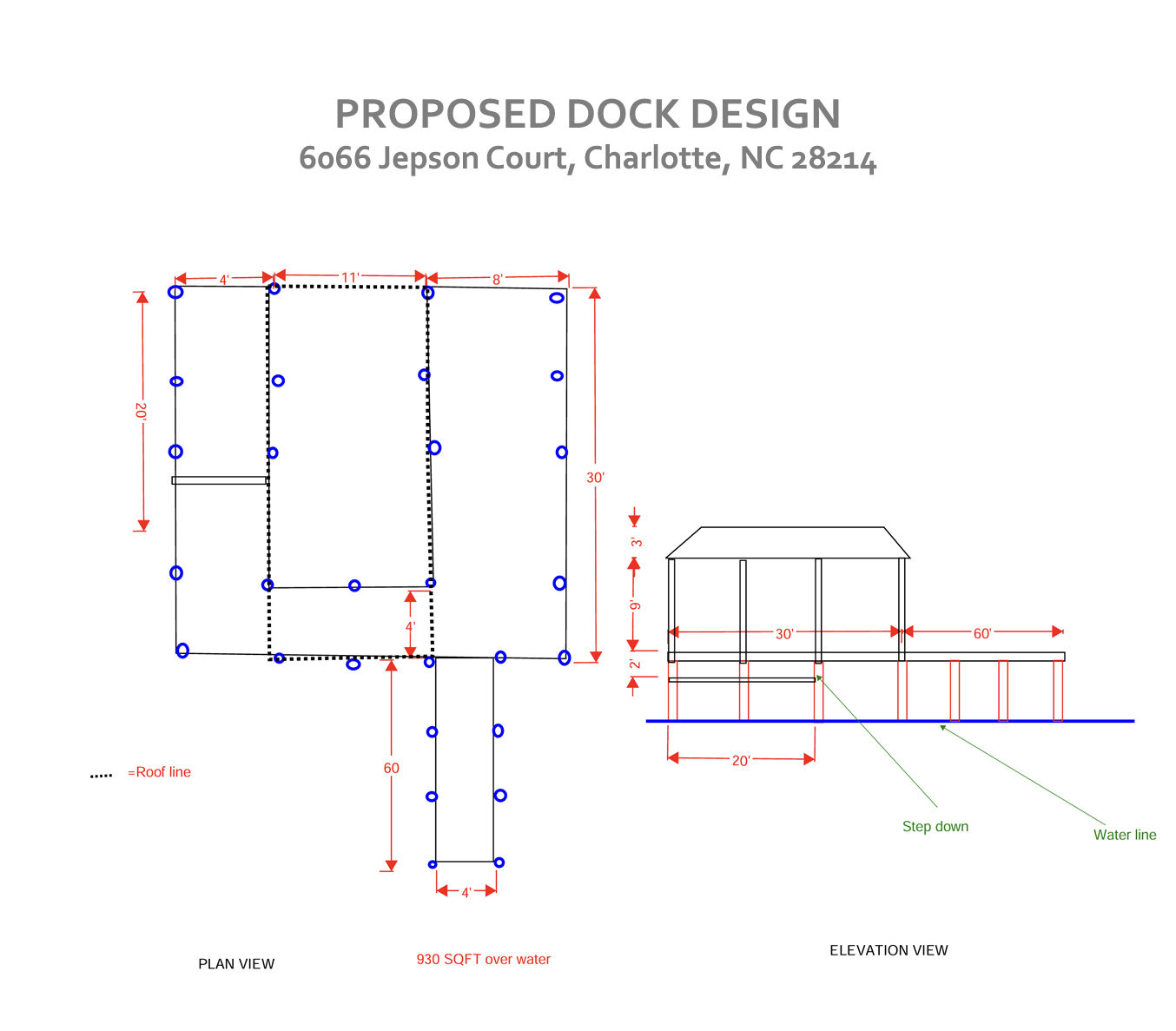
FLOOR PLAN MEASUREMENTS

